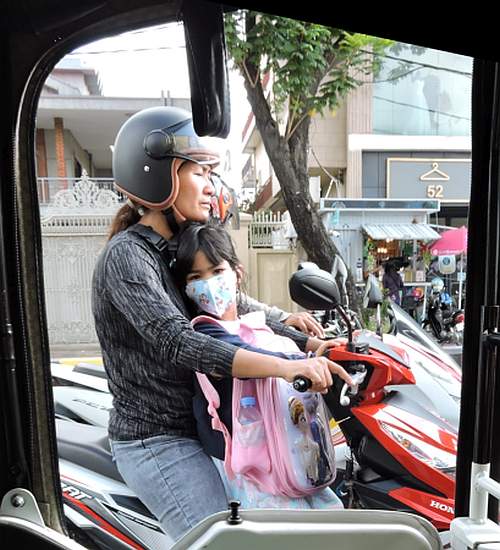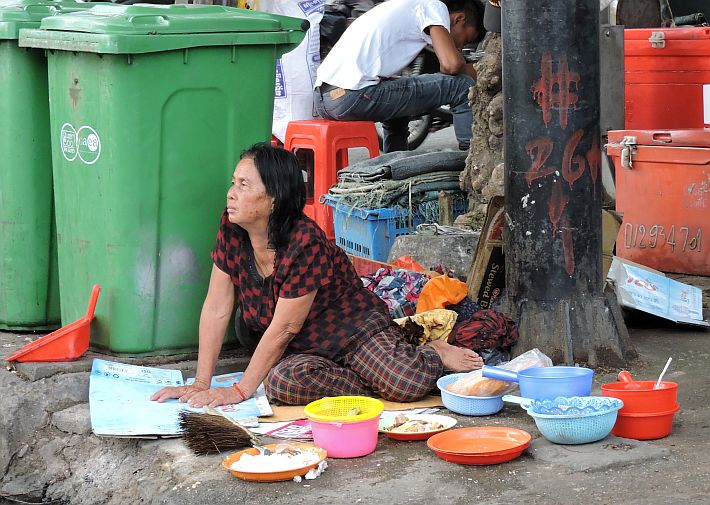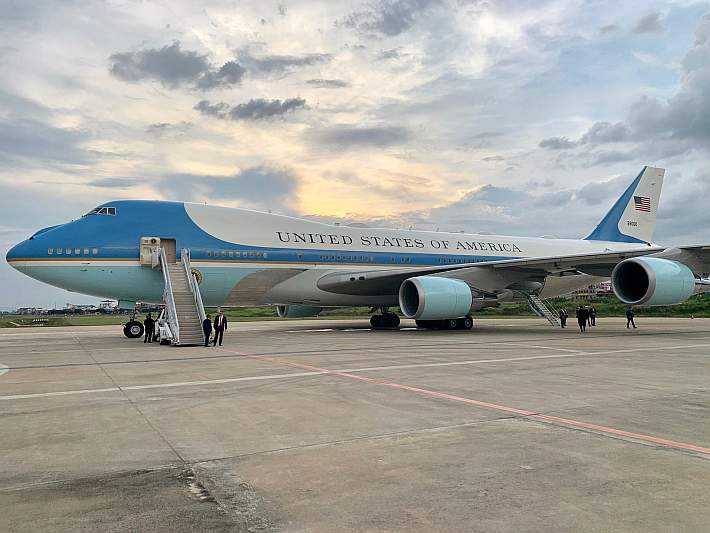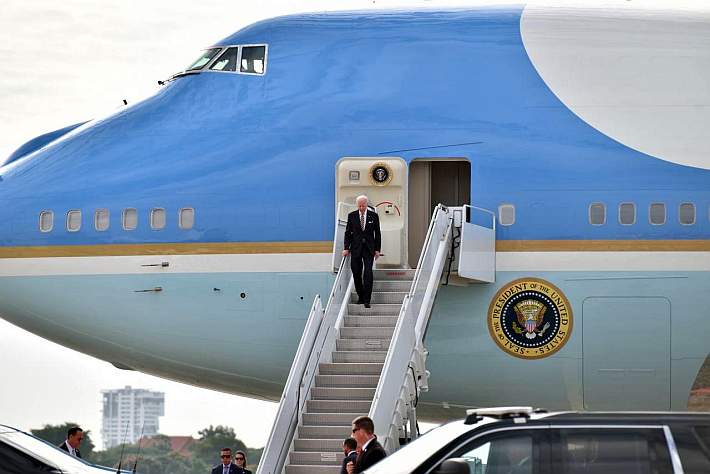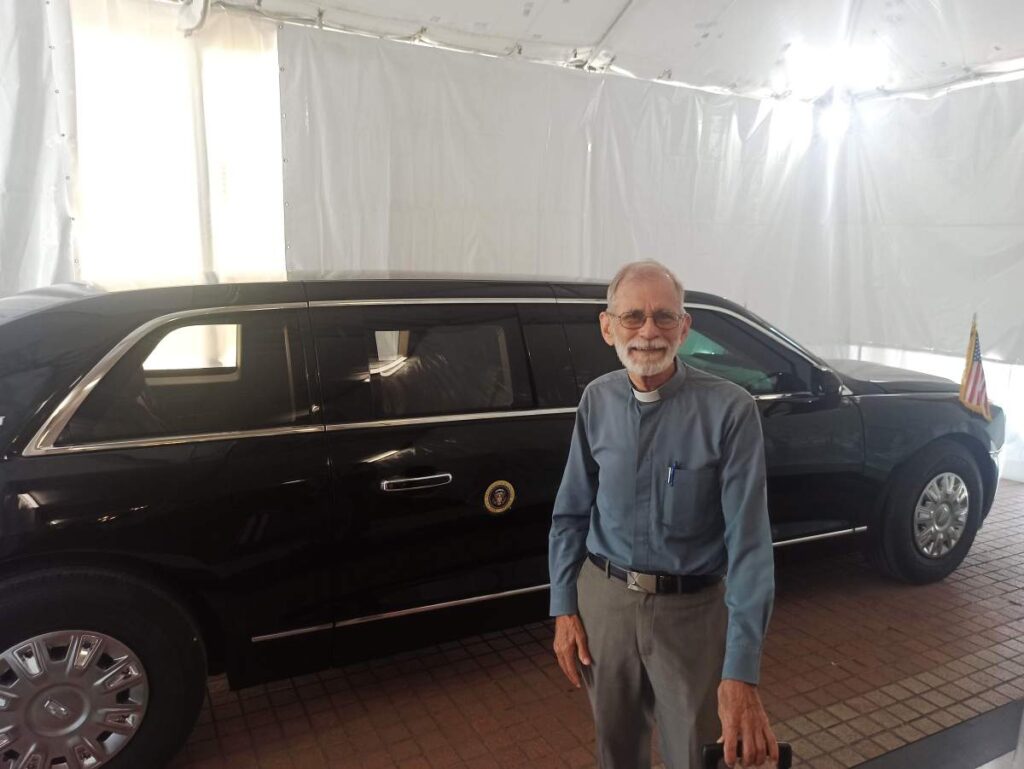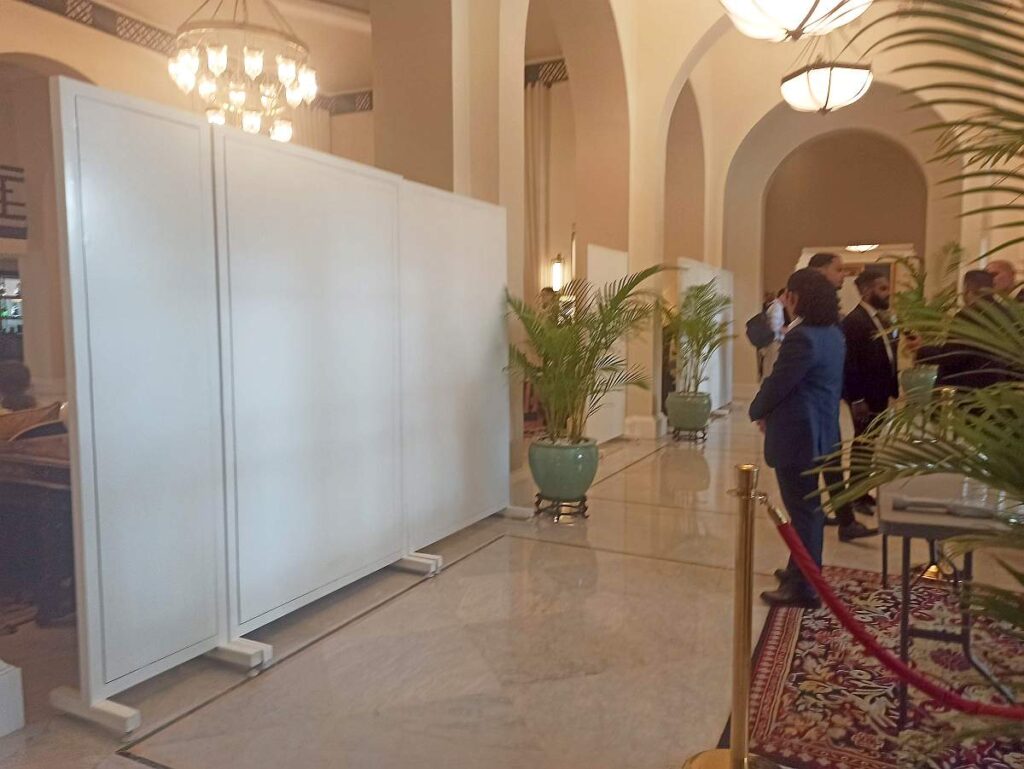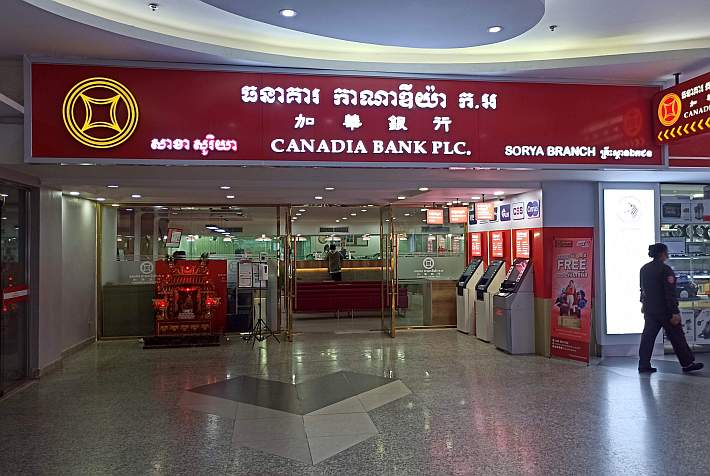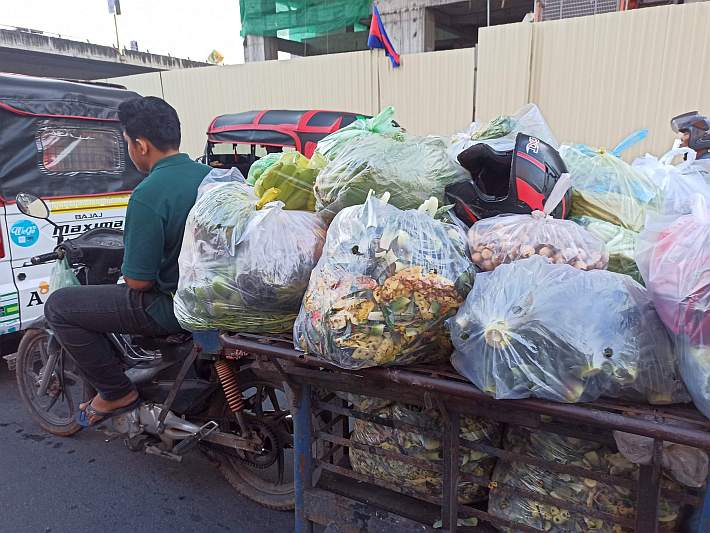Tomorrow I go to see the surgeon in Bangkok who in May removed part of my kidney, for a six-month checkup. I suspect it will all be rather routine but it requires a trip to Bangkok. The beginning of that trip was not routine–beset by horrendous Phnom Penh traffic–but then, maybe that unfortunately is becoming routine also.
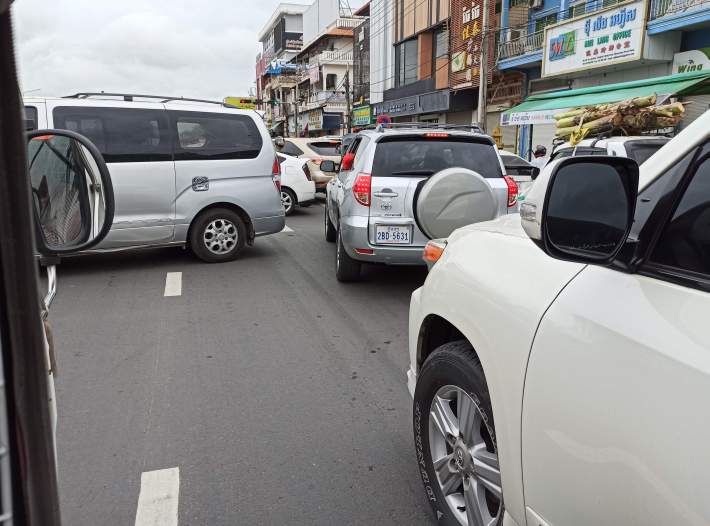
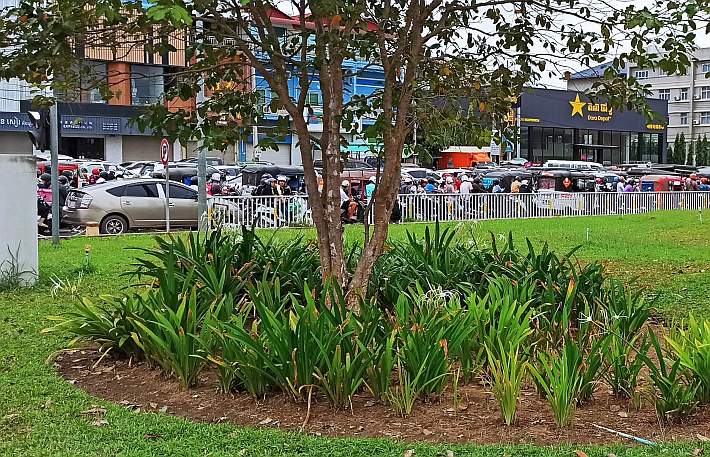
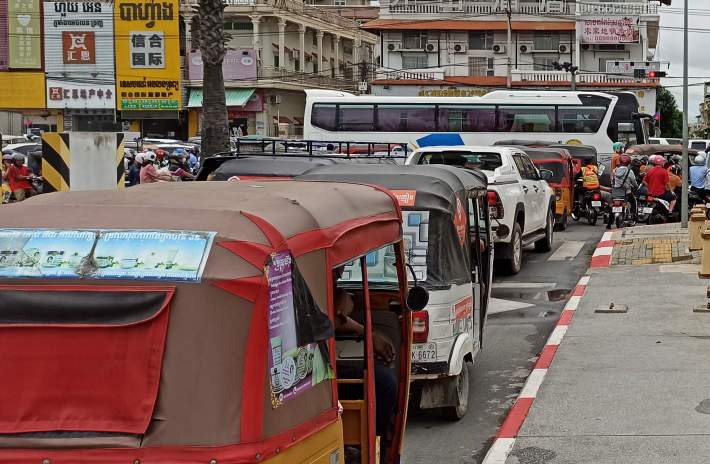
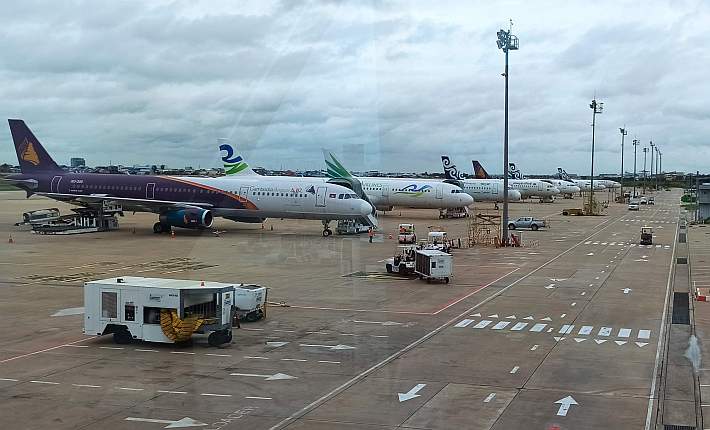
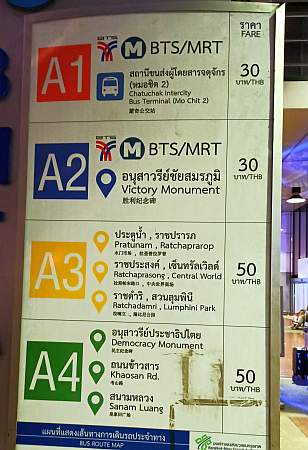
I was on an economy airline and limited to just a carryon so I exited quickly, bought a Thailand SIM card, and headed for the airport bus stop. I took at A3 bus to Lumphini Park, the closest I could get by bus to the Maryknoll house. From the park I then took a taxi to Maryknoll. Today the the US dollar = 34.21 Thai baht so the 50-minute airport bus ride was 50 baht, about US$1.50.
