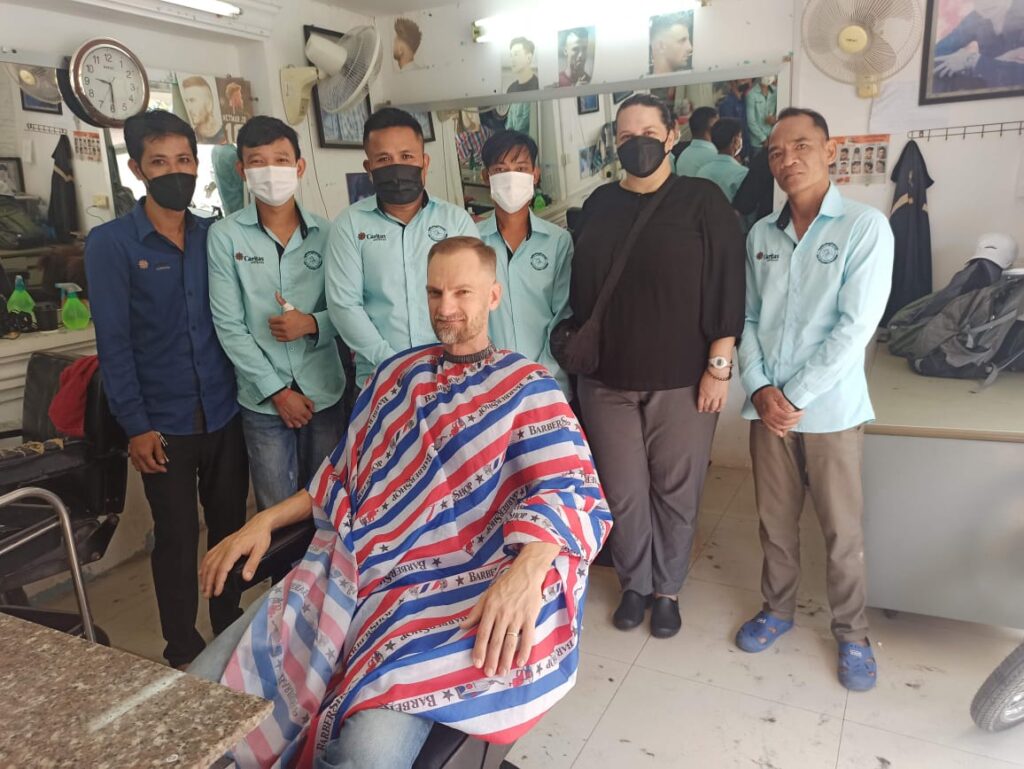
Asia Area Director in Cambodia

Charlie Dittmeier's Home Page
Happenings in the Maryknoll world, especially in the Cambodia Mission Team.

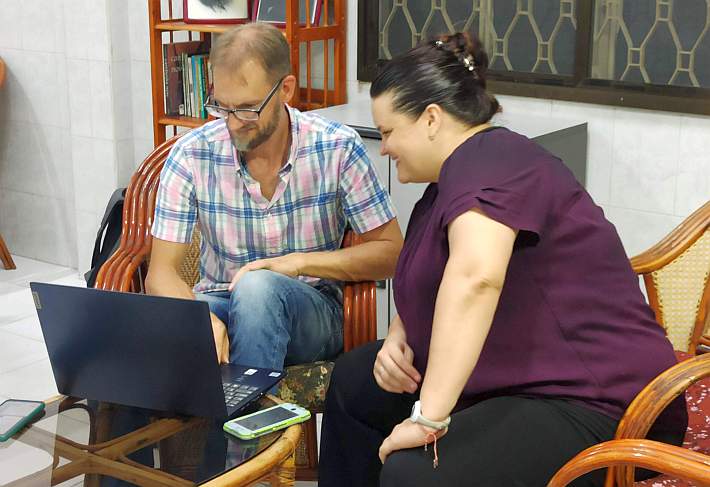
There are four members of the Maryknoll Lay Missioners in Cambodia, and in an odd turn of events, the Asia Area Director is Steve Veryser–who lives in Kenya. Today Steve arrived in Cambodia for an official visit.

The Maryknoll Sisters seems to be on four or five acres of land, and with an environmental focus, the sisters are shifting away from grass and lawns that need to be watered, changing to cactus and other succulents that need much less water.
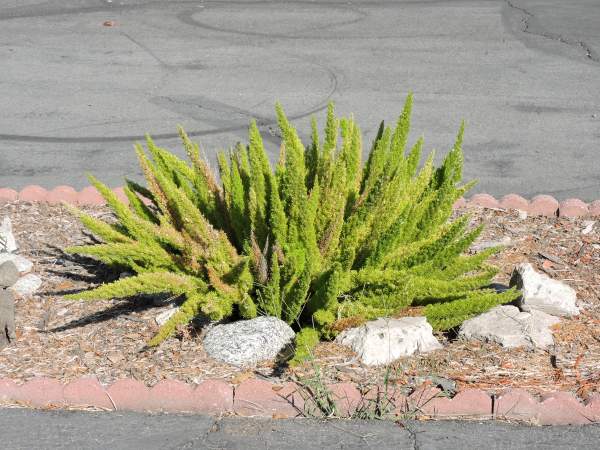
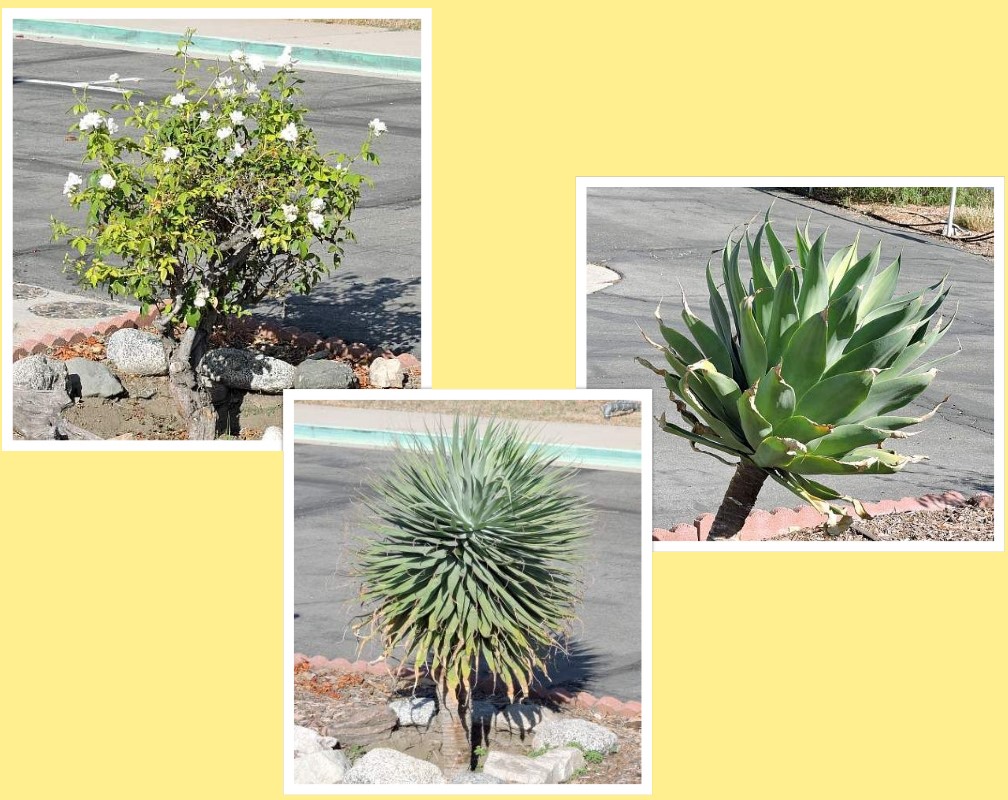
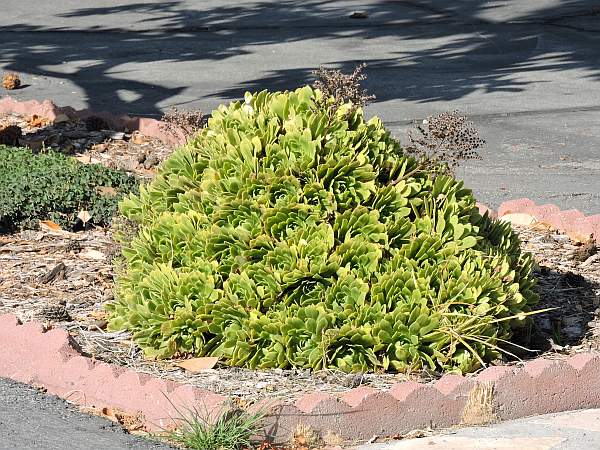
On my way back to Cambodia, I have stopped at the Maryknoll Sisters retirement home in Monrovia, California. Sr. Arlene Trant and I worked together with the deaf people of Macau and now she is administrator of this home. She has been inviting me to visit so I made this my first stop on the return journey.
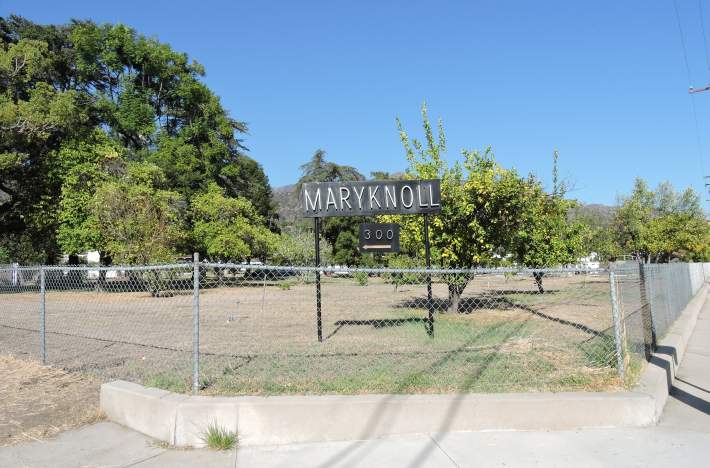
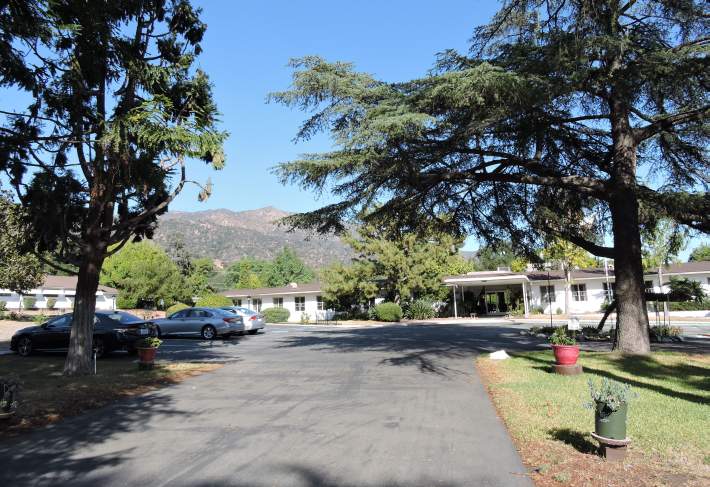
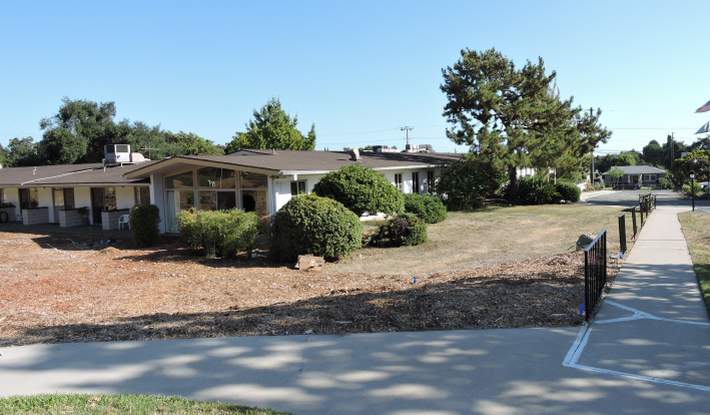
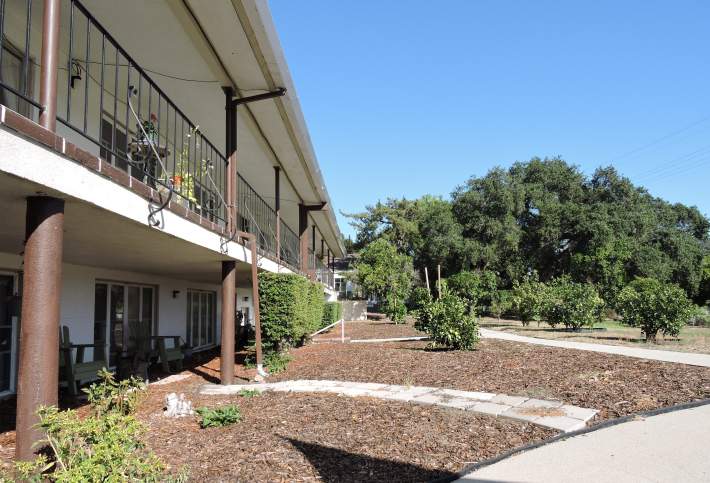
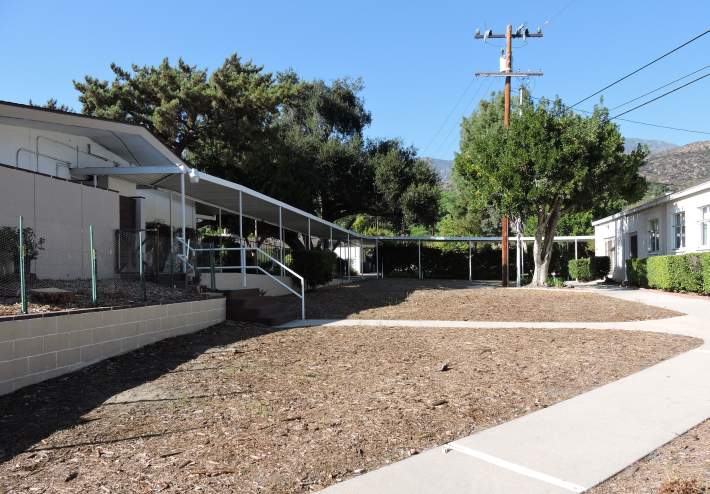
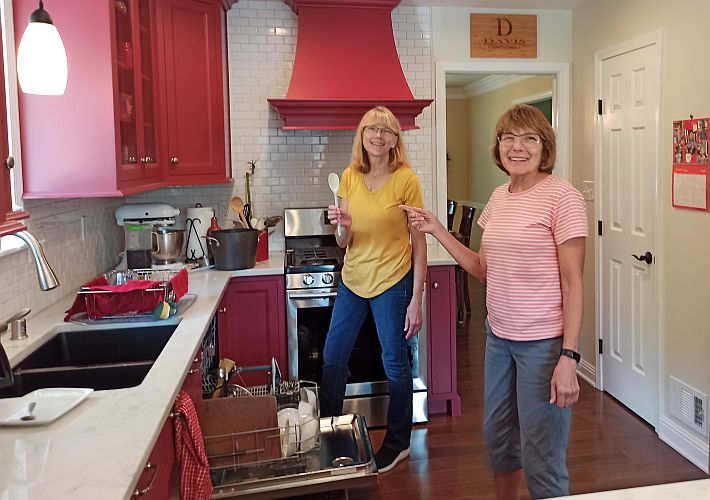
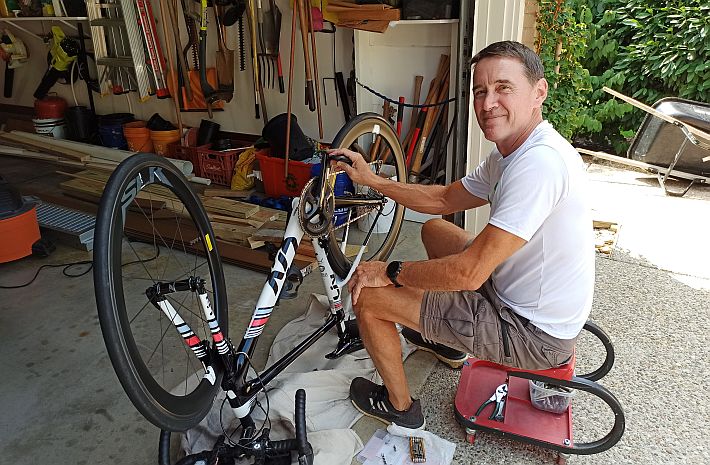
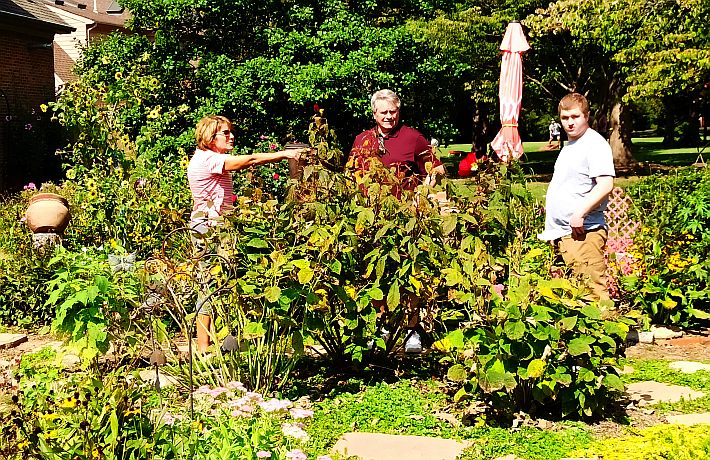
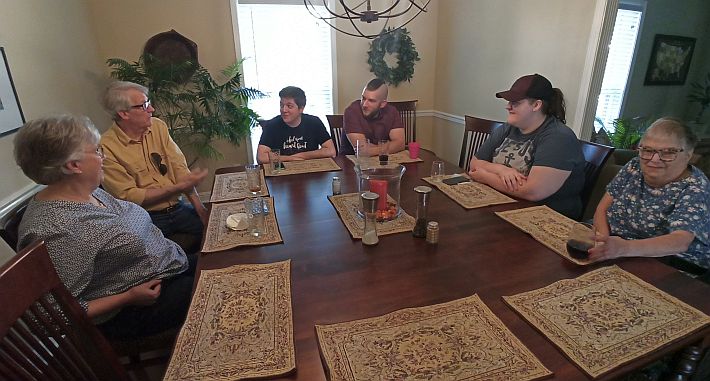
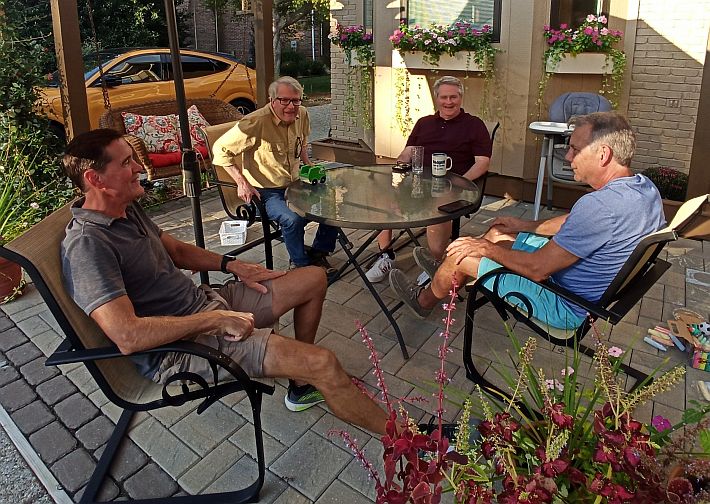
Saturday, 17 September 2022
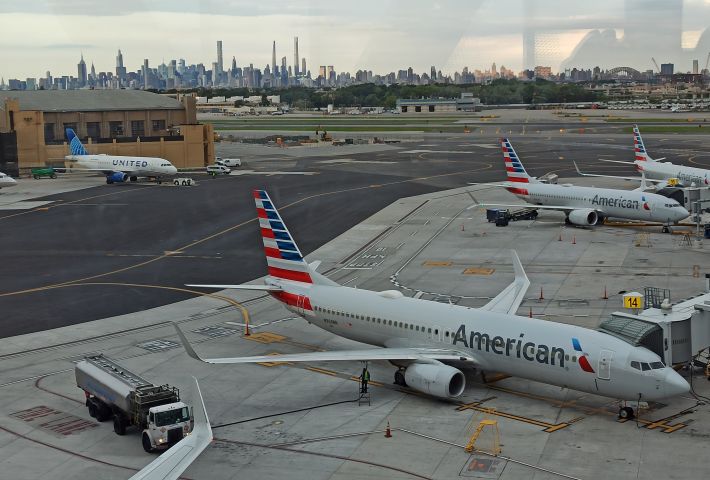
[More to come about a busy Saturday.]
Today was a loose day with three really important elements: visiting Fr. Tom Dunleavy, a lunch meeting with Ted Miles, and dinner at the NYC office of Maryknoll with Br. Tim Riable.
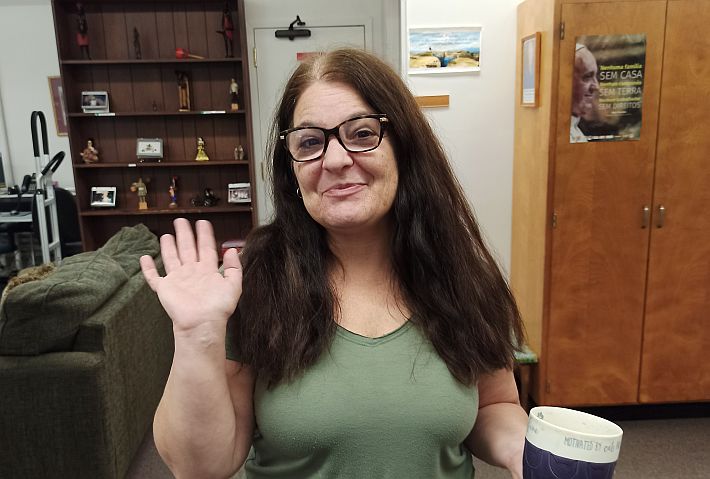
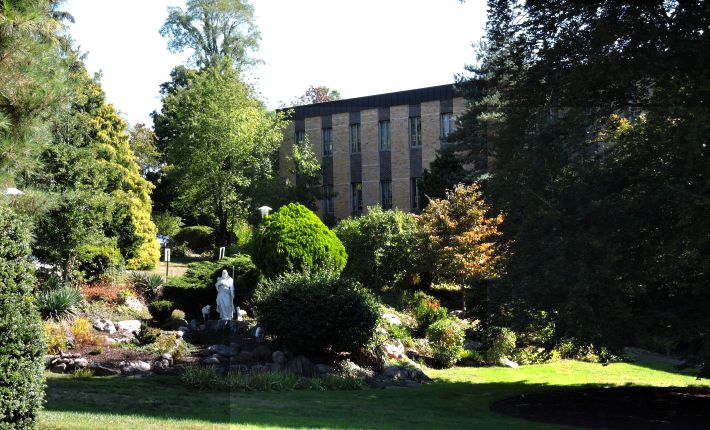
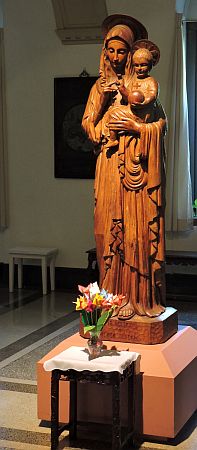
A wooden statue of Mary in the entrance way of the Sisters’ chapel.
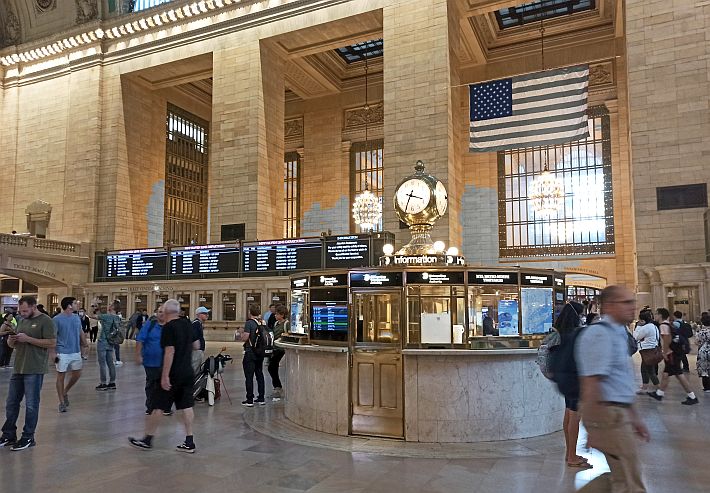
Today was a day for visiting people around the larger Maryknoll campus, on the grounds of the priests and brothers, then the sisters, and then the lay missioners.
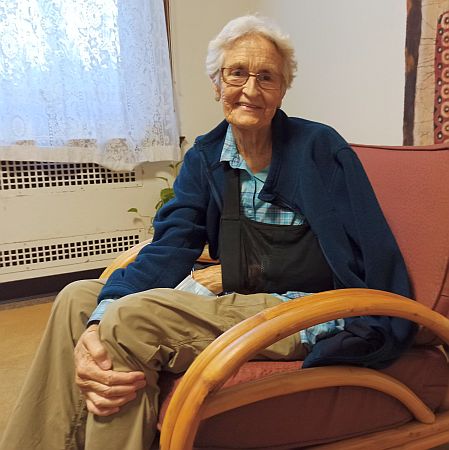
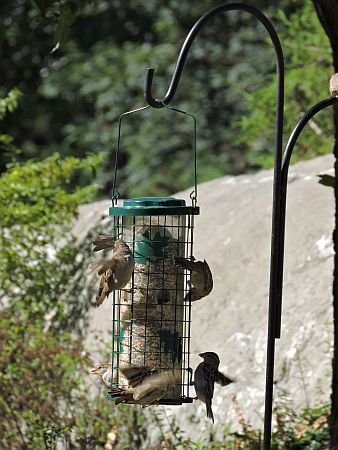
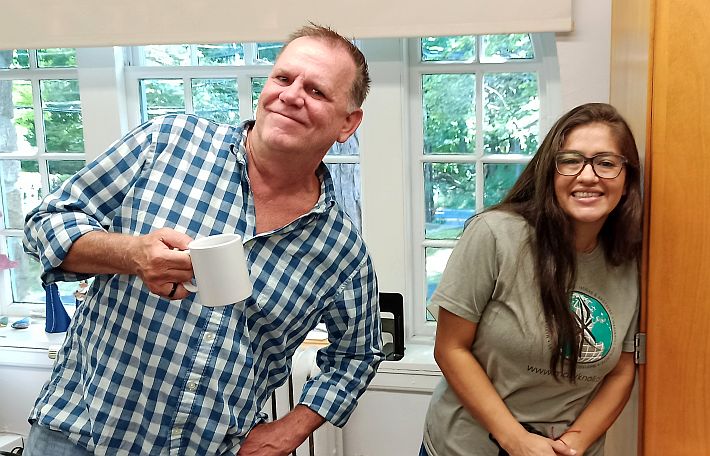
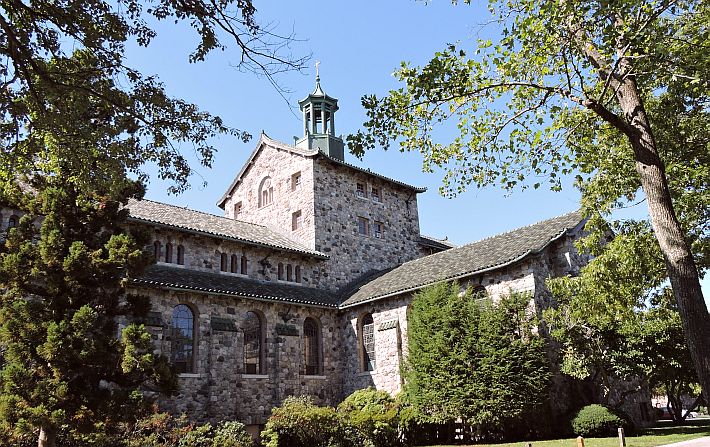
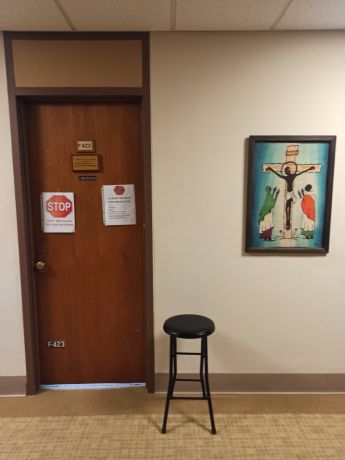
The main seminary building occupants have just endured two weeks of Covid restrictions after a surge of infections. Those restrictions were lifted three days ago but one returning Maryknoll priest tested positive and is isolated in his room.
Today was mostly a series of meetings as part of my process of “checking out” from the Maryknoll Society of priests and brothers.
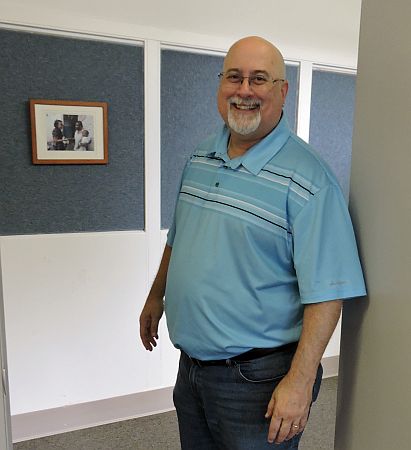
One of the Maryknoll Lay Missioners team who was at the Walsh Building when I arrived was Pat Norberto.
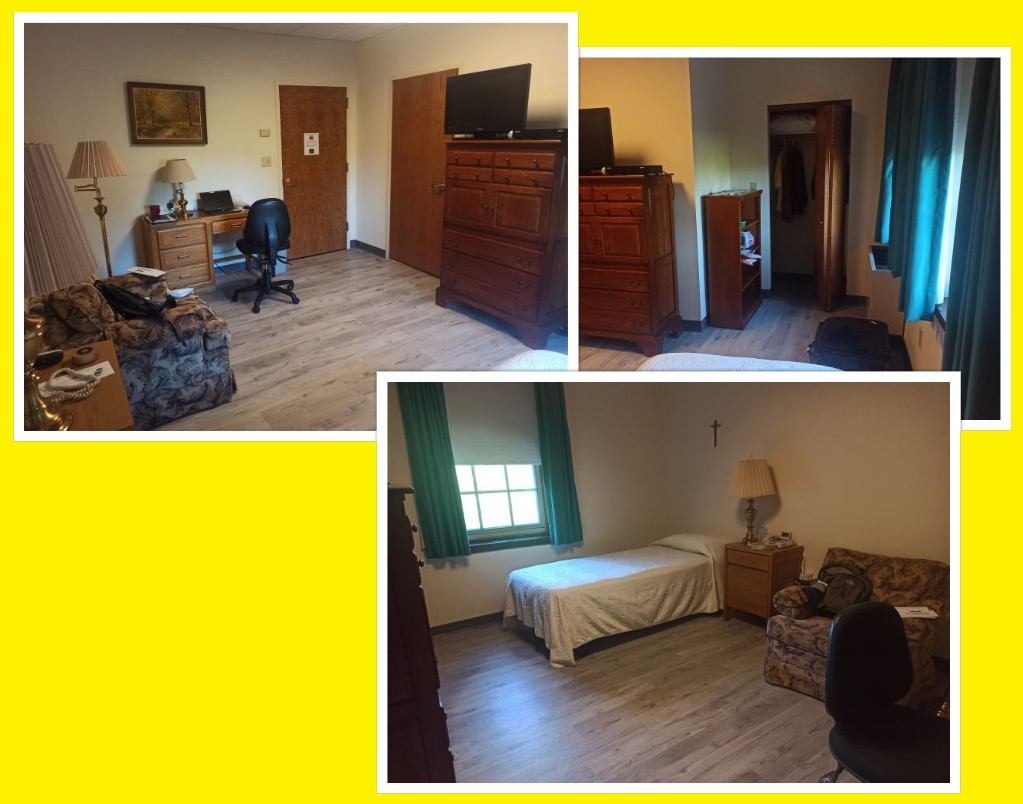
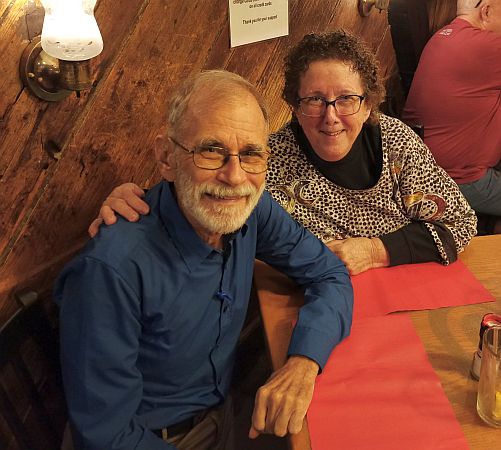
This evening I ate dinner with Adel O’Regan, a good friend from her days as a Maryknoll Lay Missioner in Cambodia.