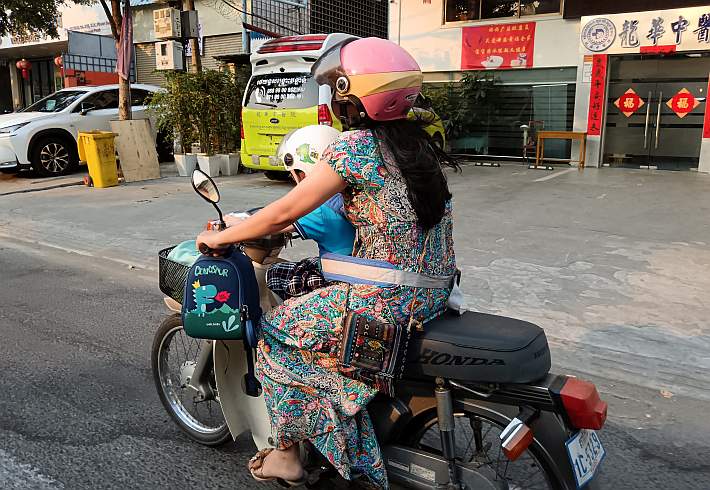
One of the few Cambodia seatbelts

Charlie Dittmeier's Home Page

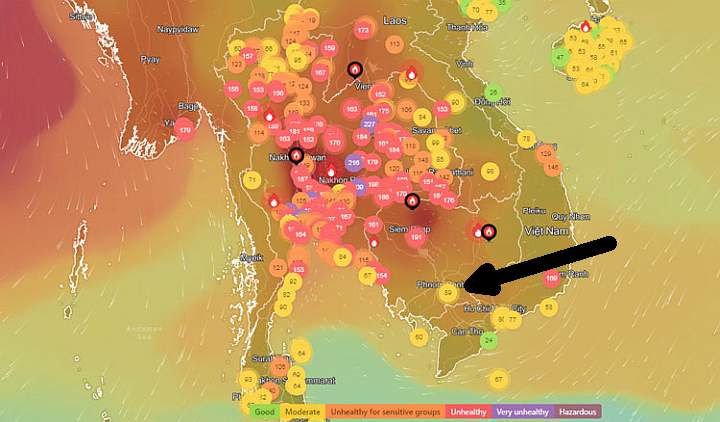
The past couple days I noticed there was more haze in the sky and distant buildings were harder to see but I didn’t notice any difference in breathing. But now the paper says two days ago Phnom Penh (arrow) was the second most air-polluted city in the world, behind only Dhaka, Bangladesh. Today the visibility is much greater and the air quality number is 84, much lower than the previous 190+. Air pollution is not something Phnom Penh is noted for.
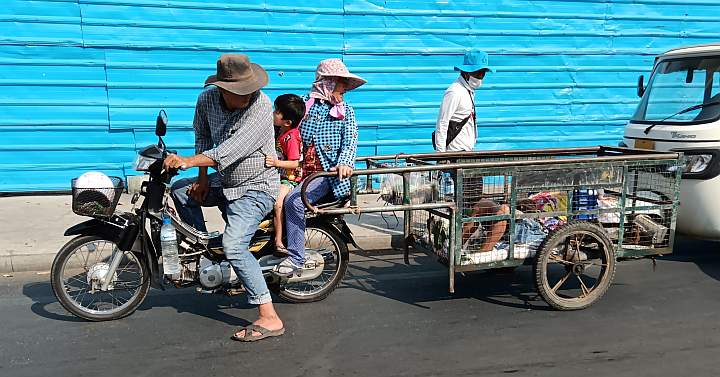
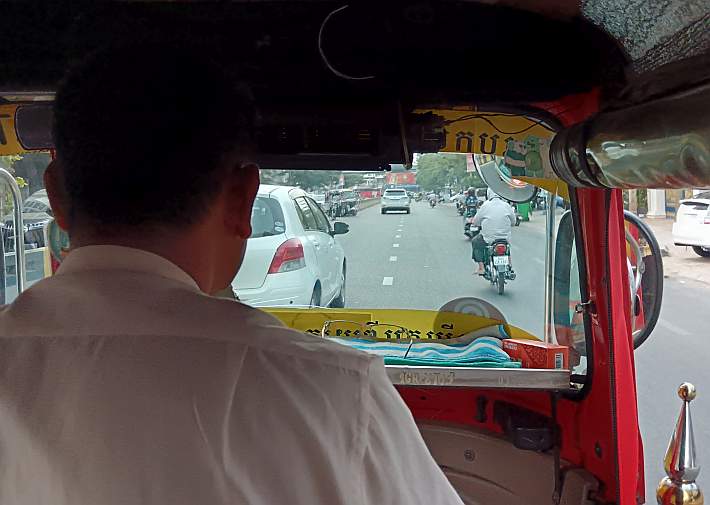
I will never be able to understand Cambodian drivers’ fixation with driving with one wheel over the dividing line on streets. Here my tuk-tuk driver has his left wheel hooked over the line. Notice two vehicles ahead, the car driver has his right wheel over the same line.
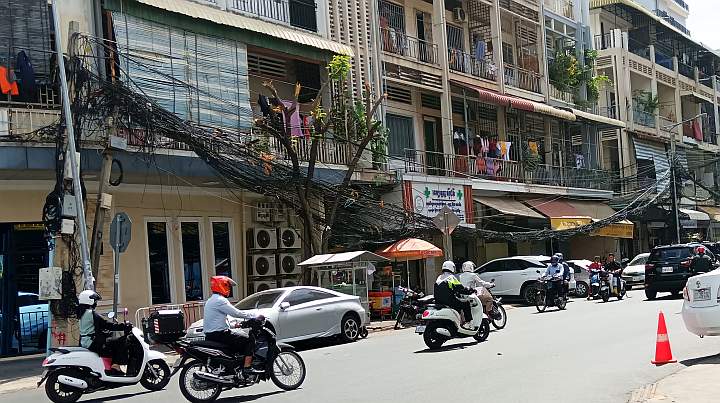
Look at this mass of overhead wires on a Phnom Penh street. This is rather unreal even by Cambodian standards!
In a land where there are no building codes–or if there are codes, they are ignored, it can’t be too surprising to find an umbrella seemingly affixed to the front of a building ten or twelve feet above ground. Did it blow up there and get stuck? Did someone secure it in that position? Is so, why? Who knows!
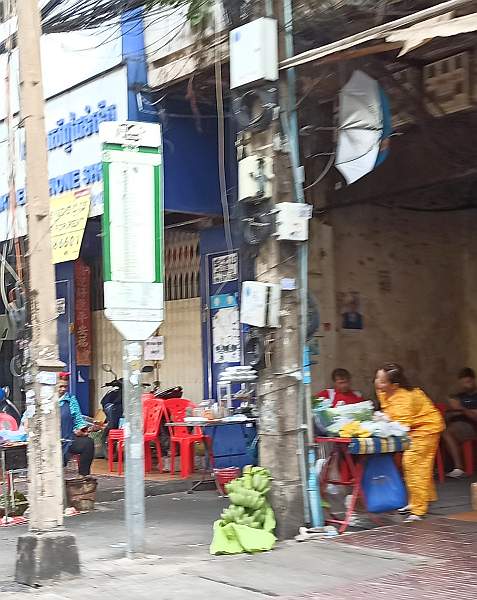
As long as no part of your load is touching the ground, you’re good to go! But not everything that gets loaded on to a moto stays there. This man had his packages secured with packing tape but something gave way and he ended up in the intersection reloading his motorcycle.
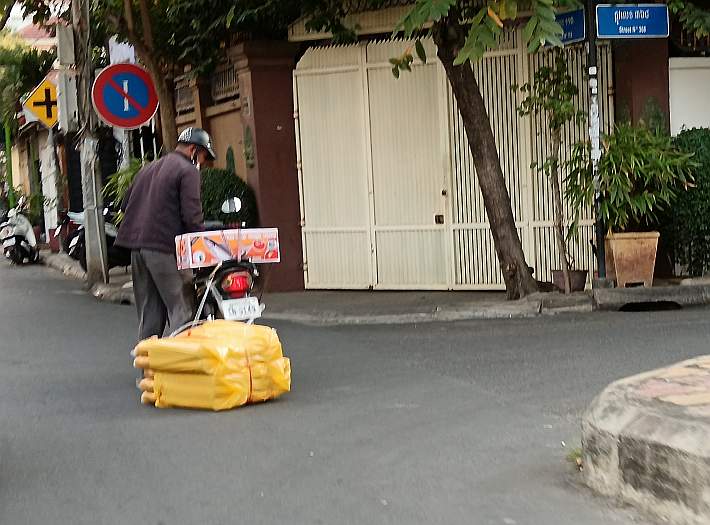
Only 3.5% of Cambodian businesses are registered with the government. 88% of all workers are part of the non-formal economy. This picture shows what the non-formal economy looks like on a typical Phnom Penh street. The government tries to change that because non-formal workers are not protected by labor laws and do not contribute to social security systems.
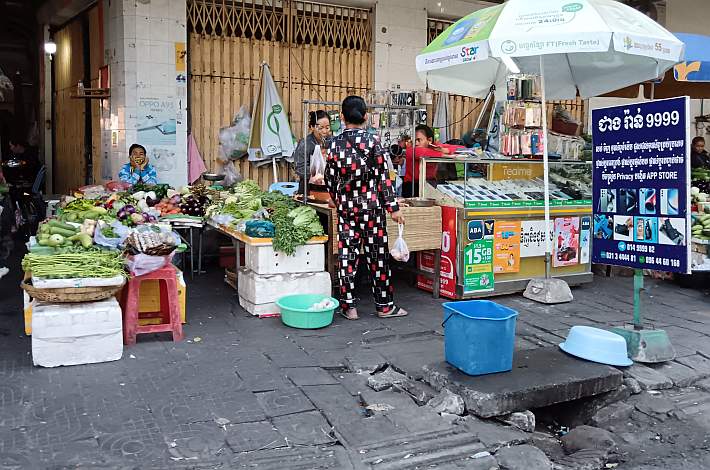
The Cambodian government likes to talk about moving the kingdom from the least-developed country category to the moderately developed. They can point to all the high-rise buildings and expensive foreign cars and terrible traffic. But at street level, some things stay the same.
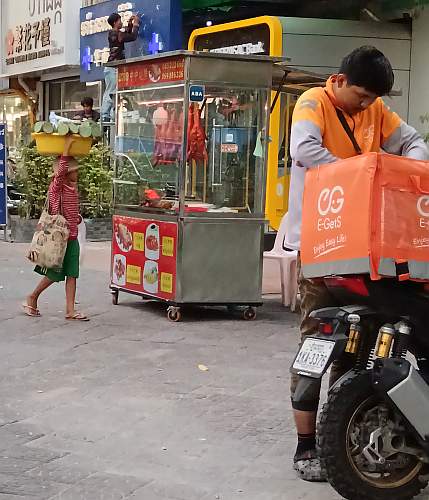
Here are three icons of the large majority of Cambodians who don’t live in high-rise condos:
• the young boy selling lotus pods to earn money for the family
• the roast geese for a special family celebration, and
• a moto food-delivery man.
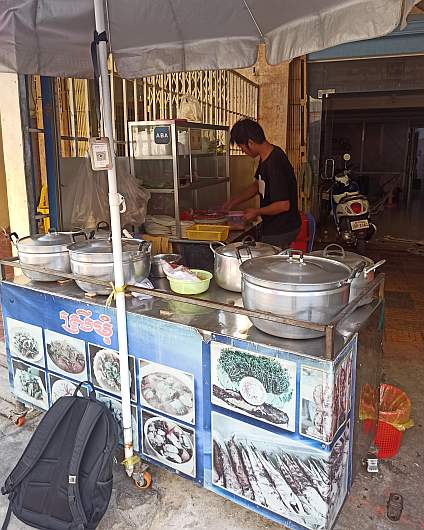
I don’t like to cook and I don’t mind a lack of variety in my food. That combination leads me to food stalls like this one on a nearby street where they have five or six big pots with different dishes already cooked up. I lift the lids of each one, noting what is available, and then choose one, usually the less soupy kinds of offerings. I bring along a plastic box and ask them to give me enough for four people. In a second box I get cooked rice for four people. And that’s what I eat every night for the next week. That much food costs me 25,000 riel (US$6.25) and it’s a better deal than might be thought from considering the price because the amount they give me is more than for four meals. I bought food today and ended up dividing and freezing it into eight portions.