| The original hospital was a building used as a tuberculosis ward in the Takeo regional hospital. It served well for a number of years and the new hospital is laid out on the same general plan but with much more room and much nicer facilities. |
| The sign for the hospital, near the main entrance. The hospital is right off the main highway in Takeo, very accessible to people on the road. |
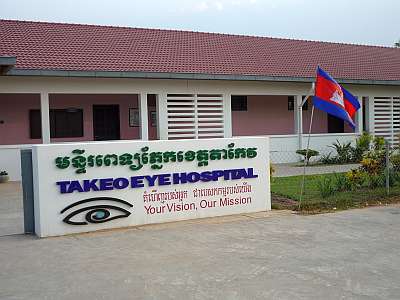 |
| The main entrance and the administration building. The buildings were positioned in an arrangement that is both efficient and aesthetically pleasing. |
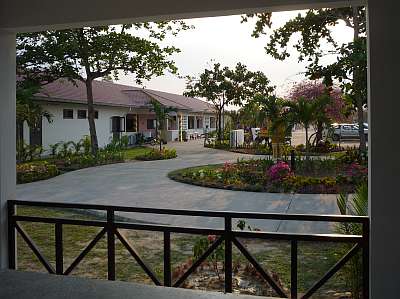 |
| Another wing of the building, with the operating theaters. The gold spirit house is a part of all Cambodian buildings, a residence erected for the spirits who were displaced by the new construction. |
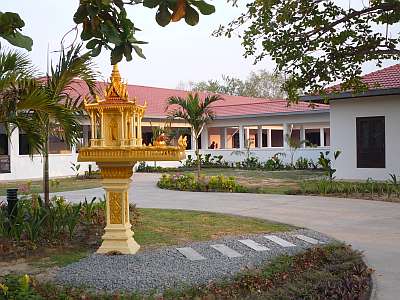 |
| Because there is no cold weather, all the waiting areas are along covered corridors throughout the hospital. |
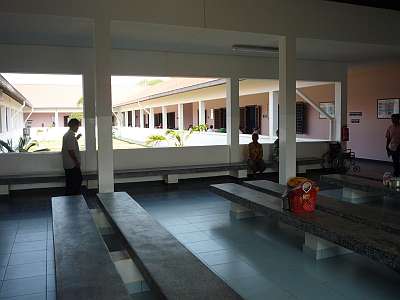 |
| Many patients are treated on an out-patient basis and can return home the day of their treatment. For those requiring more extensive recuperation from surgery, the hospital provides this open-air dining room. |
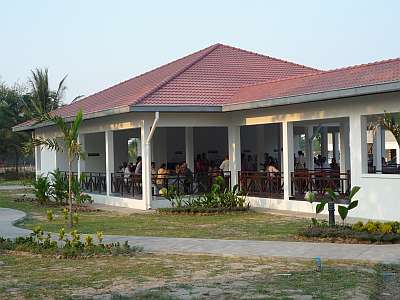 |
| Patients can buy simple meals in the hospital eating area or their families can cook for them in this kitchen area with many wood-fired stoves right off the dining area. |
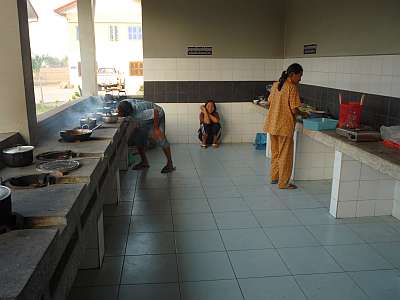 |
| The cashier's office near the center of the building. Patients are charged very reasonable rates, following a sliding scale according to their ability to pay. |
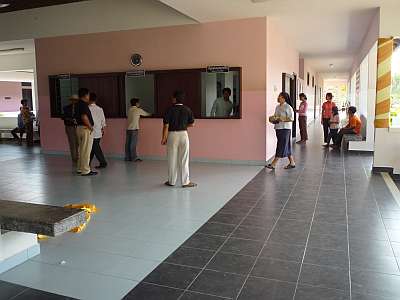 |
| In Cambodia, whole families go to the hospital, especially when a parent is sick. Someone has to cook and take care of the patient. A playground for the children becomes essential. |
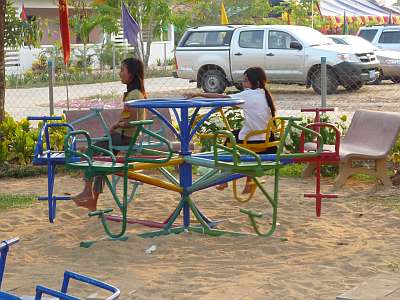 |
| The foreign doctors who train the local eye doctors and nurses live in these two staff houses near the main building. |
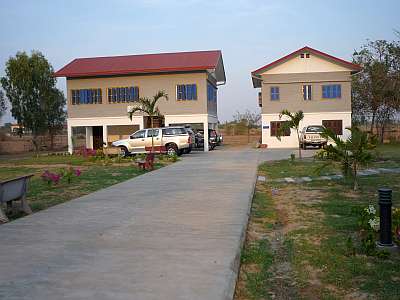 |
| The whole facility is well landscaped, with many touches, such as the decorative light, seldom seen in Cambodia. |
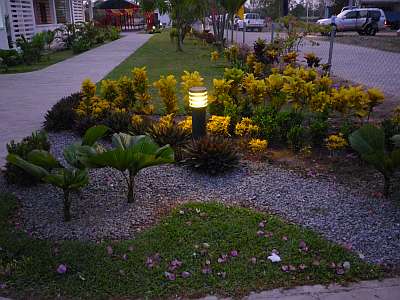 |
|
|
|
|