25 May 2010
|
||
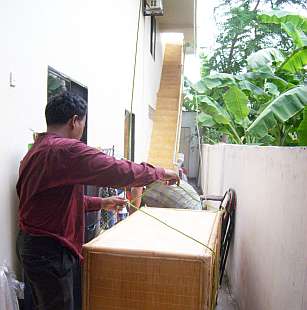 |
Notice the stairway in the background, going from ground level to the second floor. It goes through the area above rather than coming up beside it to a landing. This creates a very small passageway at the top of the stairs and forces even a short person to bend over, when coming up the stairs, to avoid hitting one's head on the ceiling above. | |
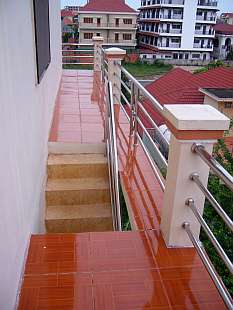 |
This is the what the top of the stairway looks like from above. Notice there is no railing around the hole. This view is looking toward the back of the house where there is a back door. Often, however, because of two people coming and going, the back door is locked from the inside so the person arriving home must come to the front of the house over or around this hole. It's especially fun going TO the stairway from the front of the house at night with no outside light. | |
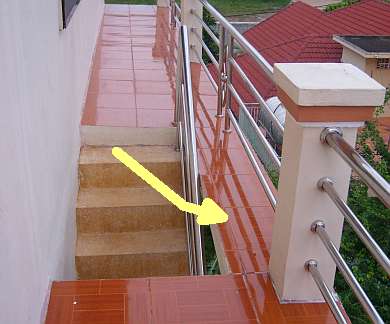 |
When coming up the stairs and goings to the front of the house, the easiest path is to follow the yellow arrow and step from the top stair across the hole to the narrow ledge on the right. The reverse journey, too, is easiest by stepping across the hole to the top step. Granted it's more dangerous but, hey, this is Cambodia! | |
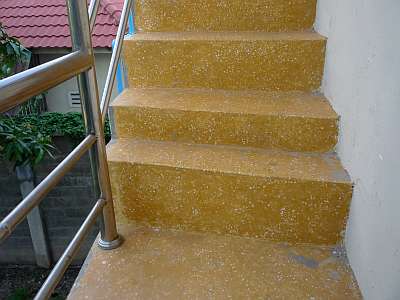 |
In this picture, notice that the pitch of the steps (the vertical height from one step to another) is not the same. Some steps are quite a bit higher than others. The width of the step, too, varies from one to another. It is as if whoever constructed the stairs did not use a ruler at all. Or maybe they just used old scrap lumber to make the forms for the concrete and the lumber was of different sizes. It boggles the mind. | |
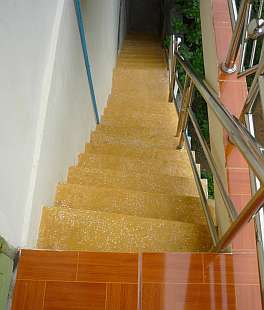 |
Notice that not all the steps are perpendicular with the wall. At the bottom they are at right angles. At the top, they are set at a different angle! This top step is extra-wide. Usually the top step is extra narrow--and more dangerous when coming down. Probably they start at the bottom with no plan and no measuring tape, and when they get to the top step, it could be two inches or fifteen inches, whatever amount of space is left. | |
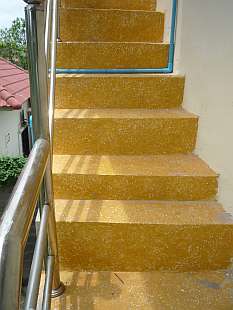 |
There are matching (!) stairways on opposite sides of the building because there are two apartments upstairs. On this side of the bulding, there is a blue pipe carrying air conditioner condensation running across the step. Here also the differences in the height and width of the steps are obvious. | |